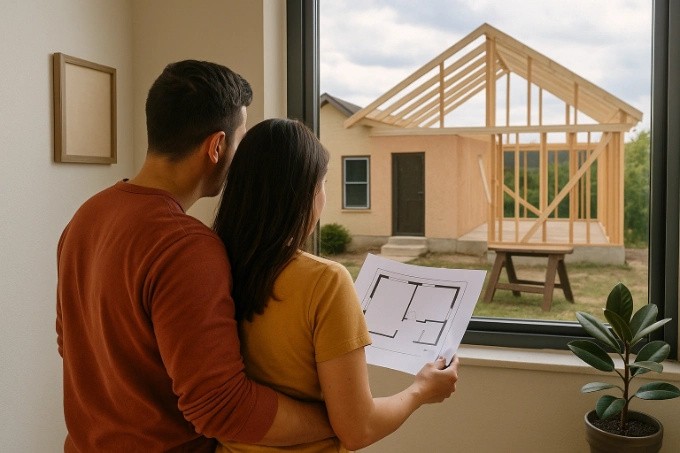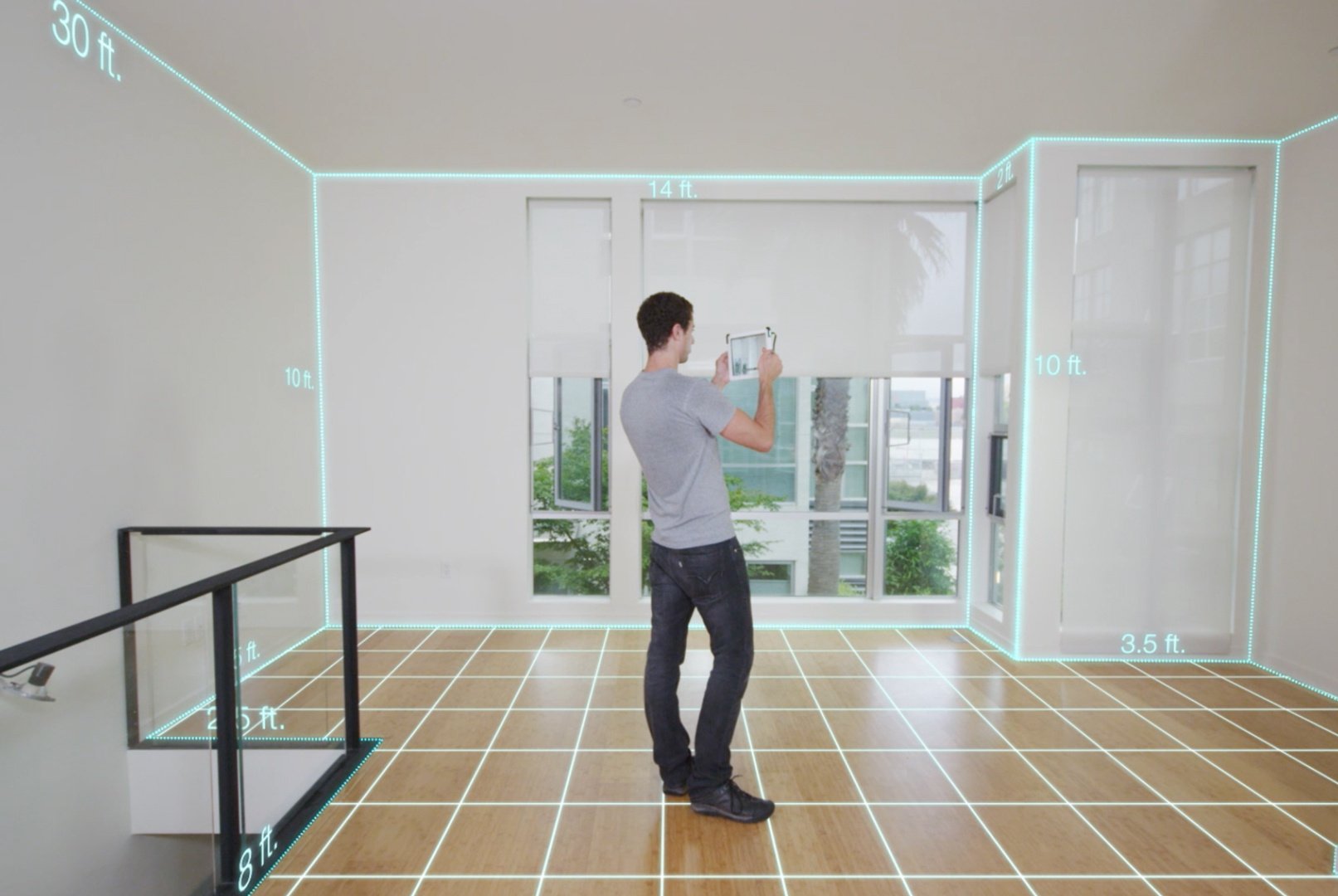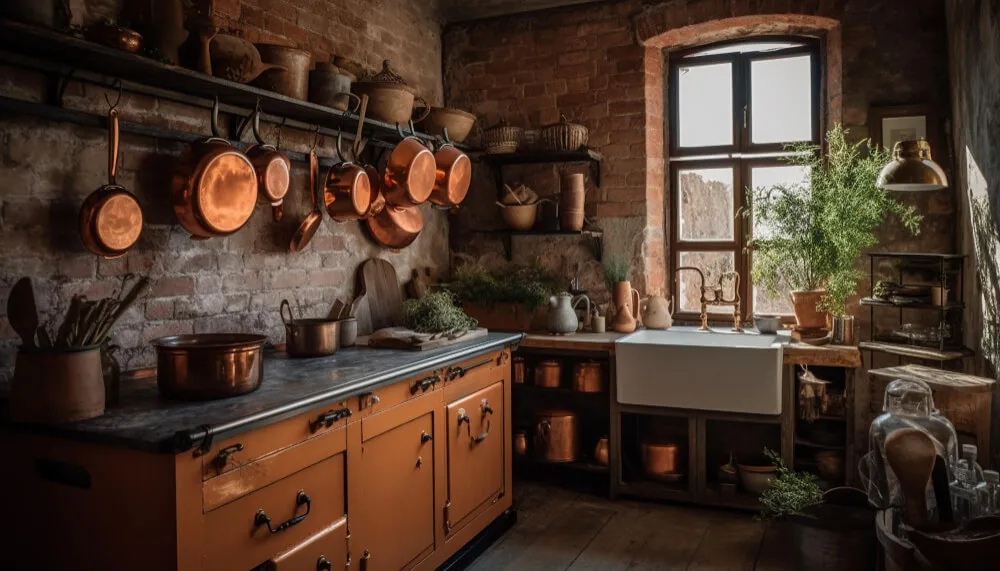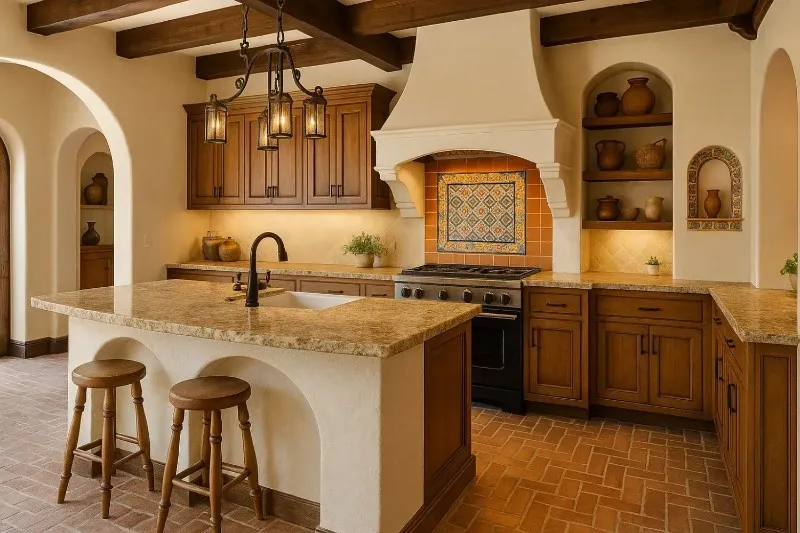The Foundation of Below-Ground Brilliance
Turning a basement into usable living space can be one of the smartest moves a homeowner makes. Whether you’re building from scratch or finishing an existing lower level, basements open up all kinds of possibilities. They’re quiet, private, and naturally cooler during summer months.
To get started, you’ll need to understand the process—from digging to drywall—so your vision becomes reality with fewer surprises.
Pre-Construction Essentials
Before any digging begins, check with your city or county for permits. It’s also a good time to meet with professionals to review soil conditions, drainage patterns, and your property lines.
If you’re building a basement in an existing home, it’s even more important to evaluate the structure. Cutting corners during this stage can lead to bigger problems down the road, like uneven settling or water damage.
Designing Your Underground
Think about what you want out of your basement. Are you building a home theater, extra bedrooms, a playroom, or maybe a rental unit?
A good basement layout keeps plumbing, heating, and access in mind. It’s also your chance to maximize ceiling height and light sources. One of the most overlooked finished basement tips is to include a flexible open space—it gives your remodel long-term value.
Excavation: The First Step Below
Once the design is finalized, it’s time to start digging. This process is more than just moving dirt—it’s about shaping the future footprint of your basement.
The cost of basement excavation varies depending on the soil type, accessibility, and the depth of the excavation. If you’re building underneath an existing home, expect the price to go up because of limited space for machinery and the need for careful support.
Building Strong: Foundation Systems
After digging, forms are set, and poured concrete creates the walls and floor. Depending on your region, you might also need drainage systems and sump pumps installed during this stage.
This is also when basement waterproofing techniques are added, like exterior membranes, weeping tiles, and sealants. These layers protect your space from leaks, mold, and the headaches that come with damp walls.
Framing and Support: The Skeleton of Your Space
Once the foundation cures, framing begins. This is where you start to see walls go up, rooms take shape, and the flow of your basement layout ideas comes to life.
Wood framing, steel beams, and support columns are used to give the space its structure. Make sure all materials used are moisture-resistant—basements are more prone to humidity than above-ground areas.
Insulation and Climate Control
Basements are naturally cooler, but that doesn’t mean you can skip insulation. Proper insulation helps regulate temperature and reduce heating and cooling costs.
An energy-efficient basement remodel uses spray foam or rigid foam boards along the walls. Combine that with an HVAC system or radiant floor heating, and you’ll have a space that’s cozy year-round without skyrocketing your utility bills.
Electrical and Plumbing
Now that the walls are up, it’s time to install the inner workings—wires, outlets, pipes, and drains.
Adding a bathroom or kitchenette? Plan plumbing routes carefully, especially if the main sewer line is higher than your basement. Pumps may be needed. This is also when you make decisions about lighting. Keep it bright and inviting; basements benefit from layered lighting like pot lights, sconces, and floor lamps.
If you’re finishing an existing basement, always double-check for safety upgrades, like grounding and circuit breakers.
Flooring: The Foundation of Comfort
Basement floors require materials that can withstand moisture and temperature fluctuations. Vinyl planks, ceramic tiles, and sealed concrete are popular choices because they’re durable and easy to clean.
One of the top finish basement tips is to use subfloor systems that keep your flooring warmer and reduce moisture exposure. If comfort is key, consider heated flooring—especially in cold climates.
Don’t Skip These Finishing Details
Think about natural light. Adding windows not only brings life into the basement, but they can be a lifesaver—literally. According to the egress window basement code, sleeping areas must have a window large enough to exit in case of emergency.
Additionally, be aware of common basement remodeling mistakes, including low ceilings, insufficient storage space, and inadequate ventilation. These oversights can lower the usefulness and enjoyment of your space.
And remember, a well-planned basement adds more than square footage. A properly finished space can offer a strong return on investment (ROI) in a finished basement, whether you plan to sell or simply enjoy it.
Final Thoughts
Building a basement takes time, planning, and a bit of patience, but the results are worth it. A well-designed basement can become one of the most loved areas in your home, whether it’s for entertaining, relaxing, or even renting out.
Before you start swinging hammers or renting an excavator, do your research, think through your design, and bring in the right help when you need it.
Ready to make your basement project happen? Laguna Bay Developing offers expert guidance and construction services to help bring your vision to life.





