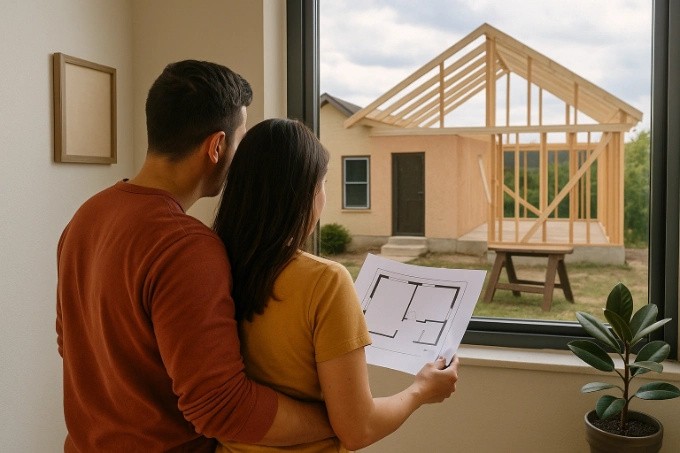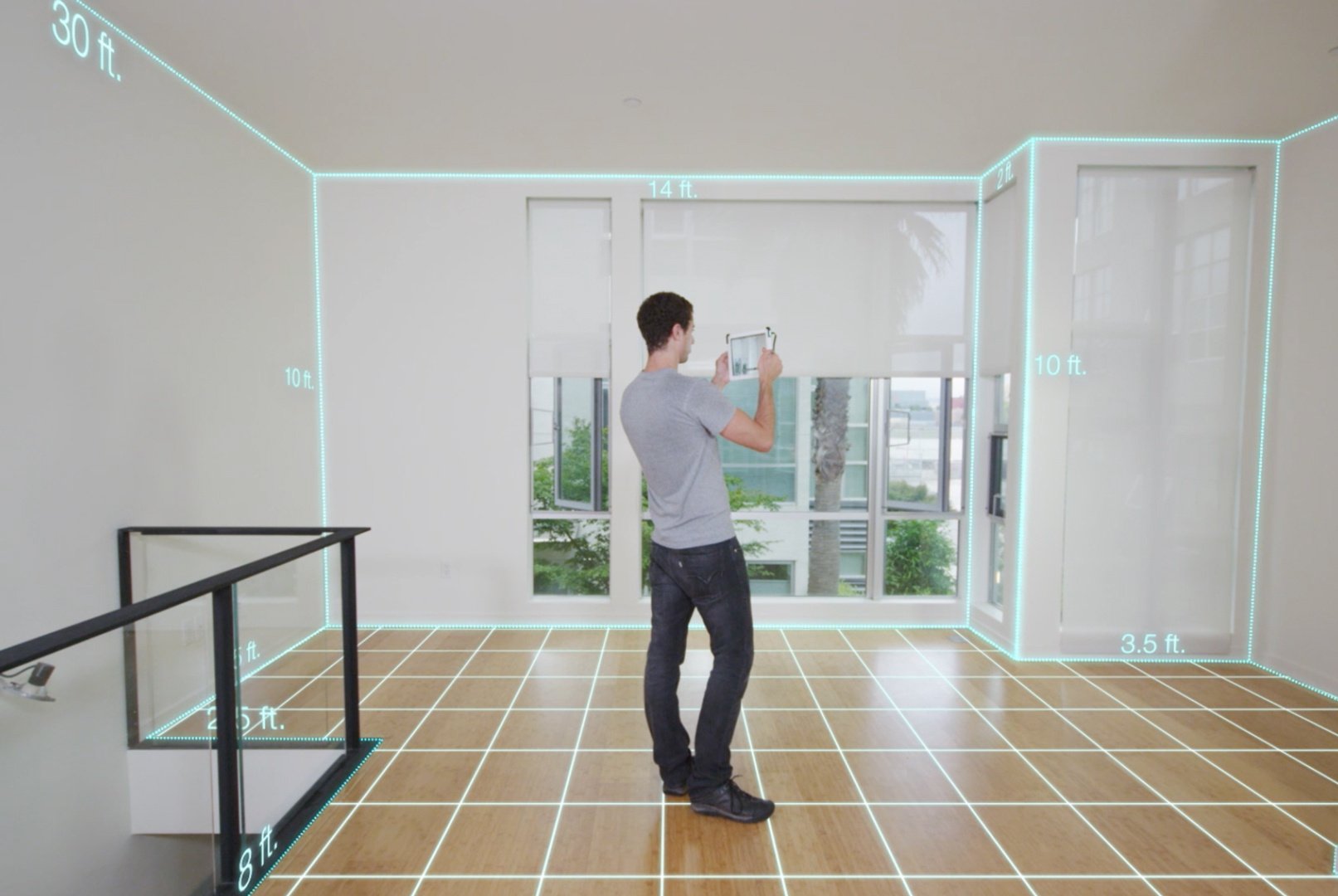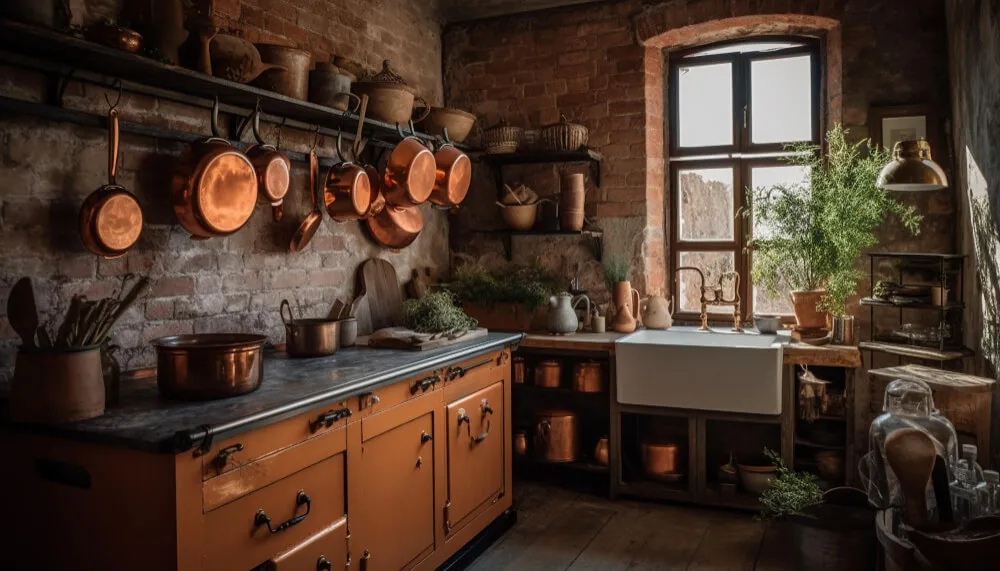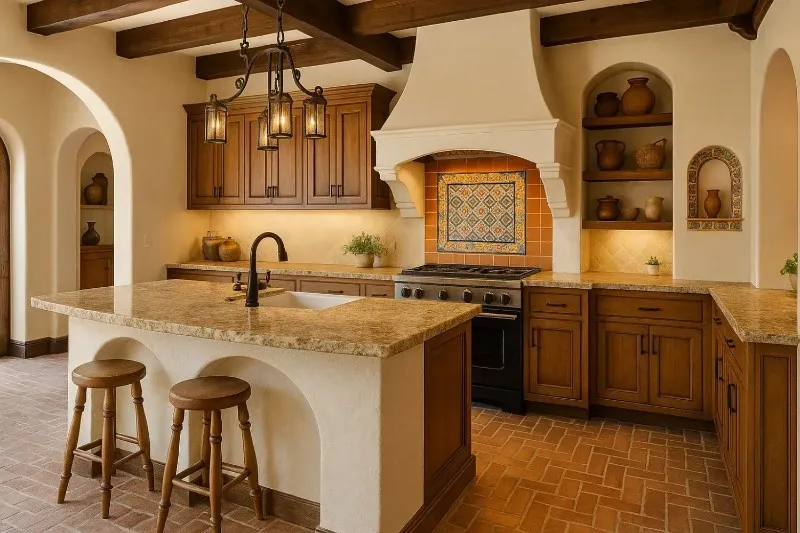Thinking “I want to put an addition on my house—where do I start?” You’re not alone. Planning a home addition can be exciting and overwhelming all at once. From expanding a kitchen to building a new master suite or creating a dedicated space for aging parents, adding to your house opens up countless possibilities—if done right.
This guide will walk you through how to add an addition to your house, from choosing the right type to understanding local permits, hiring a contractor, and managing the construction process. Homeowners in Orange County, Newport Beach, and nearby areas will also find useful local insights.
Choose the Right Type of Home Addition
The type of addition you choose sets the tone—and cost—for your entire project. It impacts everything from zoning to construction time to resale value. That’s why house addition planning starts with understanding what’s right for your lifestyle, property, and budget.
In places like Orange County and Newport Beach, homeowners are increasingly choosing designs that maximize outdoor views, support multigenerational living, or create income through rental-ready ADUs.
Let’s look at the most common types of home additions:
Room Addition
A full-scale extension that adds a new room to the side or back of your house. This type is used for bedrooms, living areas, home offices, or extended kitchens.
- Pros: Adds significant value, fully custom
- Cons: Requires full permits and exterior construction
Bump-Out Addition
A small-scale extension of an existing room that pushes a wall outward by a few feet. Common for expanding kitchens, bathrooms, or closets without a full new room.
- Pros: Less expensive than full room addition
- Cons: Limited space gain, may still require foundation work
Second-Story Addition
Adds a new level on top of your existing home structure. Ideal when your lot has limited buildable space but you need more square footage.
- Pros: Doubles your home size without losing yard space
- Cons: Needs structural reinforcement, longer construction time
Attached ADU or In-Law Suite
A self-contained living unit built onto your home with its own entrance, kitchen, and bathroom. Perfect for long-term guests, elderly family, or as a rental.
- Pros: Flexible use or rental income potential
- Cons: Complex permitting and zoning requirements
Enclosed Porch or Sunroom
A converted or newly built porch with large windows or screens that create a bright indoor-outdoor living space. Often used as a sitting area, reading nook, or breakfast room.
- Pros: Affordable way to expand living space
- Cons: Often not included in total livable square footage
Garage Addition or Conversion
Either adding a new garage or converting an existing one into a livable room or suite. Popular for home gyms, offices, or extra bedrooms.
- Pros: Makes use of underutilized space
- Cons: Needs insulation, HVAC, and often plumbing upgrades
Plan an Addition to Your House with Purpose
Every great design starts with a clear purpose. When you’re planning a home addition, understanding your goals helps guide decisions about size, structure, features, and even long-term value.
Clarify the Purpose
Here are some of the most common reasons homeowners decide to build an addition on a house—each with its own design, layout, and budget considerations:
- Growing family needs – Add a bedroom, nursery, or extra bathroom to accommodate kids or new household members. This type of expansion keeps your family comfortable in the same home and avoids the stress and cost of moving.
- Remote work or home office setup – Create a quiet, functional workspace with built-in storage, good lighting, and separation from high-traffic areas. Building an addition to a house for this reason can improve productivity and work-life balance.
- Rental income or multigenerational living – Adding an attached ADU or in-law suite allows you to earn passive income or care for aging parents while maintaining privacy. This is one of the most popular choices in Orange County, where housing demand remains high.
- Lifestyle upgrades – Want a bigger kitchen, sunroom, or dedicated gym? These additions focus on enhancing your day-to-day experience and increasing your home’s comfort and enjoyment.
- Storage or utility space – A garage addition, mudroom, or laundry expansion brings more function to your home and reduces clutter.
- Accessibility and aging in place – Design a ground-level suite with wide doorways, grab bars, and open layouts to support long-term living in your home.
Once you identify your core reason for adding an addition to a house, the rest of the process becomes easier—from design decisions to budgeting and selecting materials.
Set a Realistic Budget
Knowing how to add on to your house also means understanding how to fund it. Costs vary widely depending on the type of addition, the complexity of construction, and city-specific requirements. When building an addition on a house, remember to:
- Get multiple quotes from experienced contractors.
- Include 10–20% for unexpected costs like code upgrades or foundation issues.
- Account for permits, design fees, and utility relocation
Smart financial planning gives you more control throughout the home addition process.
Think About Futureproofing
An addition should serve you well now and in the years ahead. When adding an addition to a house, consider:
- Energy efficiency: Proper insulation, efficient windows, and solar compatibility.
- Flexible design: A guest room that can later serve as an office or studio.
- Universal access: Ground-floor living, wider doors, and fewer stairs for aging in place.
- Smart home features: Integrated tech systems for lighting, security, and temperature.
The best home additions don’t just solve a problem—they evolve with your lifestyle.
Understand Zoning, Setbacks, and Permits
Before you start drawing up home add-on plans or picking finishes, make sure your addition is even allowed. When it comes to how to plan a home addition, understanding local building regulations is just as important as choosing the right floor plan or contractor.
Here’s what you need to know before putting an addition on a house:
- Zoning Laws
Zoning defines what type of structures can be built on a property and how they can be used. For example, single-family zones may restrict adding separate rental units or multi-family features like kitchenettes. - Setback Requirements
Setbacks are the required distances between your structure and property lines. These can prevent you from extending your house too close to neighbors or the street—especially important when you’re trying to build an addition on a house with limited yard space. - Height Limits
If you’re planning to add a second story, you’ll need to follow height restrictions, which vary by city and neighborhood. Knowing how to add on to your house vertically depends on these rules. - Permits
Permits are mandatory for structural work, plumbing, electrical systems, HVAC, and more. Even smaller projects like bump-outs or garage conversions require them. Without proper permits, your project could be delayed, fined, or denied entirely. - HOA Approval
Homes in gated communities or HOA-controlled neighborhoods often require additional approvals for exterior changes. Skipping this step can result in costly do-overs.
For example, each city in Orange County—such as Newport Beach, Costa Mesa, and Laguna Niguel—has specific zoning rules that dictate how to add an addition to a house legally and safely.
Zoning & Permit Guide for Home Additions in Orange County:
| City | Typical Setbacks | Height Limit | Permit Required? |
| Orange County (Unincorporated) | 5–10 ft sides, 10–20 ft rear (varies by zone) | 35 ft in most areas | Yes – structural, plumbing, electrical |
| Newport Beach | 3–10 ft sides, 10 ft rear (depends on lot) | 29–35 ft + coastal limits | Yes + coastal or design review may apply |
| Costa Mesa | 5 ft sides, 15 ft rear | 30 ft max (R1) | Yes – standard plans + inspections |
| Huntington Beach | 5 ft sides, 20 ft front, 10 ft rear | 35 ft in residential zones | Yes – extra coastal zone oversight possible |
| Irvine | 5–10 ft sides, 10–15 ft rear (HOA-dependent) | 35 ft (lower in some villages) | Yes + HOA architectural approval often needed |
| Laguna Niguel | 5–10 ft sides, 15 ft rear | 30 ft (residential max) | Yes – HOA approval common |
| Laguna Beach | Custom setbacks – project-specific | 25–30 ft in many zones | Yes – design review often required |
| Dana Point | 5–10 ft sides, varies by overlay zone | 30–35 ft typical | Yes – some areas require extra review |
| Aliso Viejo | 5–10 ft sides, HOA-driven | 30 ft standard | Yes + strict HOA design approvals |
| Mission Viejo | 5 ft sides, 10–15 ft rear | 30–35 ft | Yes – HOA and city permitting required |
| San Clemente | 5 ft sides, 15 ft rear | 25–30 ft in most areas | Yes + neighbor compatibility review |
| Orange (City) | 5 ft sides, 20 ft front, 10 ft rear | 30–35 ft | Yes – special review in historic zones |
| Fullerton | 5–7 ft sides, 10–20 ft rear | 35 ft | Yes – typical structural + site review |
| Garden Grove | 5 ft sides, 10 ft rear | 30–35 ft | Yes – standard city approval |
When learning how to put an addition on your house, the red tape can feel overwhelming. That’s why planning a home addition should always include a local contractor who knows how to navigate Orange County’s building departments. A licensed pro can handle plan submissions, city communications, and site inspections—saving you weeks of stress and delays.
Choosing the Right Contractor for Adding an Addition to a House
One of the most critical steps in how to plan a home addition is finding the right contractor. Even with the best design ideas, a poor builder can delay your project, increase your costs, and cut corners where it matters most.
Here’s what to look for when choosing a contractor to build an addition in Orange County or nearby cities:
- Proven experience with local home additions – A contractor who has worked on similar projects understands local zoning laws, city permits, and common structural challenges.
- Transparent pricing and communication – Look for clear estimates, written contracts, and regular check-ins throughout the process.
- Licensed, bonded, and insured- This protects you legally and financially during construction.
- Full-service support- The best teams handle everything from design and permits to final inspections and walk-throughs. That’s key when learning how to add an addition to your home with confidence.
If you’re unsure how to add onto a house or need help with the full process, we recommend Laguna Bay Developing. Our team understands every phase—from early concepts to finishing touches—and provides reliable, high-quality service across Orange County. We make building an addition to a house much easier.
Design Your Home Addition
Once you’ve chosen your contractor, it’s time to turn your ideas into reality. This phase is essential to get right—designing an addition to your house isn’t just about style, it’s about function, comfort, and long-term value.
A professional builder will guide you through the major steps to building an addition to a house, starting with a thoughtful, well-organized design process.
Here’s what that includes:
- Creating smart, code-compliant home add-on plans – Your contractor or architect will ensure the layout follows local regulations while meeting your personal needs.
- Recommending layouts that reflect your goals – Whether it’s more open living space, a private suite, or a flexible room, the design should fit your lifestyle today—and in the future.
- Selecting durable, energy-efficient materials – Materials should suit the Southern California climate while balancing aesthetics, longevity, and budget.
- Setting a clear project timeline – Knowing how long each phase takes will help you prepare and avoid unnecessary delays.
Learning how to design a home addition with professional support removes stress from the process. If you’re still exploring how to add an addition to a house, starting with a design consultation from a trusted builder like Laguna Bay Developing is the best first move.
Home Addition Process: Step-by-Step Breakdown of How to Build an Addition
Understanding the steps to building an addition is key to a smooth, stress-free project. We will break down the full process so you know exactly what to expect when building an addition to a house—from the first shovel in the ground to the final coat of paint.
Here’s how to build a home addition, step by step:
1. Site Preparation and Demolition
Before any construction starts, your contractor will prepare the site. This may involve removing landscaping, an old deck, or even parts of your existing structure. Clearing the area makes room for a clean build and safe access.
✅ Pro tip: Always verify underground utilities are marked before digging. It’s one of the most overlooked but essential home addition steps.
2. Foundation Work
Next comes the base of your addition. Depending on your plans, this could be a concrete slab, crawl space, or even a basement. A solid foundation is crucial to the long-term integrity of the structure.
🔨 One of the most important tips for building an addition to your home is making sure the new foundation is properly tied into the old one—so your home feels cohesive and strong.
3. Framing the Structure
Walls, floor joists, and the roof go up in this phase. The layout of your new space becomes visible for the first time.
📐 At this point, you can finally visualize the layout and flow—which is a major milestone in how to plan a home addition.
4. Roofing and Siding Installation
Once the frame is up, it needs to be sealed from the elements. Roofing and siding materials are chosen to match your existing home and create a seamless exterior.
🌧️ A weather-tight shell allows indoor work to begin, even if rain is in the forecast.
5. Rough Plumbing, Electrical, and HVAC
Licensed trades install pipes, wiring, ductwork, and vents. These systems are inspected before drywall goes up.
⚠️ This is one of the most time-sensitive steps to adding an addition to a house—make sure your contractor schedules inspections early to avoid delays.
6. Insulation and Drywall
Walls are insulated for energy efficiency, then drywall is installed and finished. This phase transforms your addition from a construction site into something that finally resembles a real room.
7. Flooring, Paint, and Interior Finishes
Now it’s time for flooring, cabinetry, paint, and lighting. Your design choices come to life, and the space begins to feel like home.
8. Final Inspections and Walkthrough
A city inspector will sign off on the project to ensure everything is up to code. Then you’ll walk through the space with your contractor to create a final punch list of small fixes or adjustments.
🧾 Wrapping up these final home addition steps ensures everything is safe, polished, and fully functional.
Building an Addition on a House: What to Expect During Construction
Even with a strong design and solid planning, the construction phase can feel overwhelming. Knowing what to expect helps reduce stress and keeps your project on track. Once construction begins, you’re officially moving through the final steps to adding on to your house—and it’s important to stay involved.
How to Check Progress of Building an Addition to a House
Communication is everything during this phase. When you’re figuring out how to build an addition to a house that stays on time and on budget, regular updates from your contractor make a big difference.
Here’s how to stay informed:
- Request weekly status updates — Ask for progress summaries via email, text, or project management apps.
- Schedule on-site walkthroughs — See things for yourself at key stages like framing, drywall, or finishes.
- Ask for photo/video documentation — Helpful if you’re not living on-site.
Red Flags During Home Addition Construction
During construction, not everything goes as planned. Spotting problems early can prevent costly delays or cut corners.
Keep an eye out for:
- Missing permits or delayed inspections – These are serious warning signs—any delay in city approval can halt your project entirely.
- Lack of communication or vanishing workers – A professional crew should stay in contact and show up consistently.
- Unapproved design changes or surprise budget increases – Any change should be discussed and approved before it’s implemented.
Understanding how to build an addition also means knowing when to raise concerns. If something feels off, ask questions right away.
Home Addition Checklist: What to Do Before You Build
Before construction starts, there are essential planning steps that ensure a smoother process. This home addition checklist will help you organize priorities, avoid costly mistakes, and feel more confident throughout your project.
Here are the must-do tasks before breaking ground:
- ✅ Define your goals clearly
Know the purpose of the addition—extra living space, rental unit, office, etc. - ✅ Create a realistic budget
Factor in labor, materials, permits, design fees, and a 10–20% contingency fund. - ✅ Research zoning, HOA, and permit rules
Local setbacks, height limits, and HOA requirements can affect your design and timeline. - ✅ Choose the right type of addition
Decide between a room addition, ADU, second story, garage conversion, or sunroom. - ✅ Hire a licensed and experienced contractor
This is one of the most important steps to building an addition that lasts. - ✅ Finalize your design and materials
Lock in your layout, materials, and aesthetic before construction begins. - ✅ Get all necessary permits approved
Permit approval is a non-negotiable part of how to plan a home addition.
After Construction: Final Walkthrough and Warranty
After the build is done, you’ll enter the final phase of your home addition building process. This is your chance to make sure every detail is finished and functioning correctly.
During the final walkthrough, inspect the following:
- 🧱 Finish quality – Walls, flooring, cabinets, paint, trim, and hardware should be clean and even
- 💡 Mechanical systems – Test lights, outlets, plumbing, HVAC, and appliances
- 🛠️ Small fixes – Note missing items, loose trim, or anything that doesn’t look right
This final check is part of the last steps of building an addition to your home, and it protects your investment.
Finally, ask your contractor about:
- Labor and material warranties
- What’s covered and for how long
- Who to contact for repairs or warranty claims
Reputable builders like Laguna Bay Developing provide clear warranty documentation and make the transition from build to move-in feel seamless.
Building a Home Addition That Truly Feels Like Home—with Laguna Bay
Building an addition to a house isn’t just about more space. It’s about improving your quality of life—creating a home that fits how you live today and how you plan to grow tomorrow. From the early planning stages to the final coat of paint, each decision shapes how that space will feel, function, and serve your family.
Adding an addition to your house involves more than following steps or meeting code. It takes vision, experience, and the right team by your side.
That’s where Laguna Bay Developing comes in. Our experienced team knows exactly how to build an addition that flows with your existing home, meets local regulations, and reflects your goals. We manage every detail—from permits and design to construction and walkthrough—so you can focus on enjoying your future space.
FAQ
How to expand your house?
Start with a clear purpose and a budget. Then choose an addition type—room, bump-out, second story, or ADU—and work with a contractor to design and build it.
How to design an addition to your home?
Work with a contractor or architect to create functional plans. Focus on layout, lighting, and materials that match your existing home.
How long does a home addition take?
Most home additions take between 3 to 9 months, depending on complexity, permits, and size.
How much does a 300 sq ft home addition cost?
Expect to pay $75,000 to $120,000 in Orange County, depending on finishes, layout, and location.
Should I move out while building an addition to a house?
For large-scale projects, especially second-story additions, moving out may be necessary. For smaller additions, you can often stay in the home.
Will home addition raise my property taxes?
Yes. Most counties reassess your home’s value after an addition, which typically results in higher property taxes. Check with your local tax assessor for specifics.









